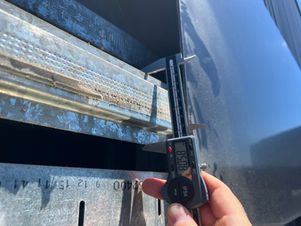LIVERPOOL ROAD PROJECT
ASHFIELD
Façade / Remedial / ACP
Transforming from a commercial space to residential, this project faces challenges with integrated ACP cladding and waterproofing systems. TBES adopts a thorough approach, conducting investigations and crafting comprehensive designs for cladding remediation, ensuring safety and aesthetics.


THE PROBLEM
This remarkable residential transformation, evolving from an old commercial building, boasts a unique façade, an inviting atrium, a rooftop terrace with a gym, and several architectural feature walls. However, a challenge emerged as the entire building, internally and externally, featured ACP cladding closely integrated with balcony and roof waterproofing systems. Coordinating a cladding rectification design while minimizing disruption to the waterproofing membrane systems became a complex task.

THE APPROACH
To address the combustible aluminum composite panels (ACP) cladding issue, TBES adopted a thorough approach. Collaborating with contractors, we conducted intrusive investigations, scrutinizing cladding construction details, sub-frame conditions, and substructure conditions. This extensive examination, coupled with a detailed drone survey, yielded ample information. Utilizing this data, TBES crafted detailed engineering calculations and designs for the façade cladding remediation. Beyond cladding, the approach extended to upgrades for weatherproofing and structural considerations, ensuring a comprehensive solution that enhances safety and compliance. The project was issued to three expert builders and competitive tenders were obtained for the works.










