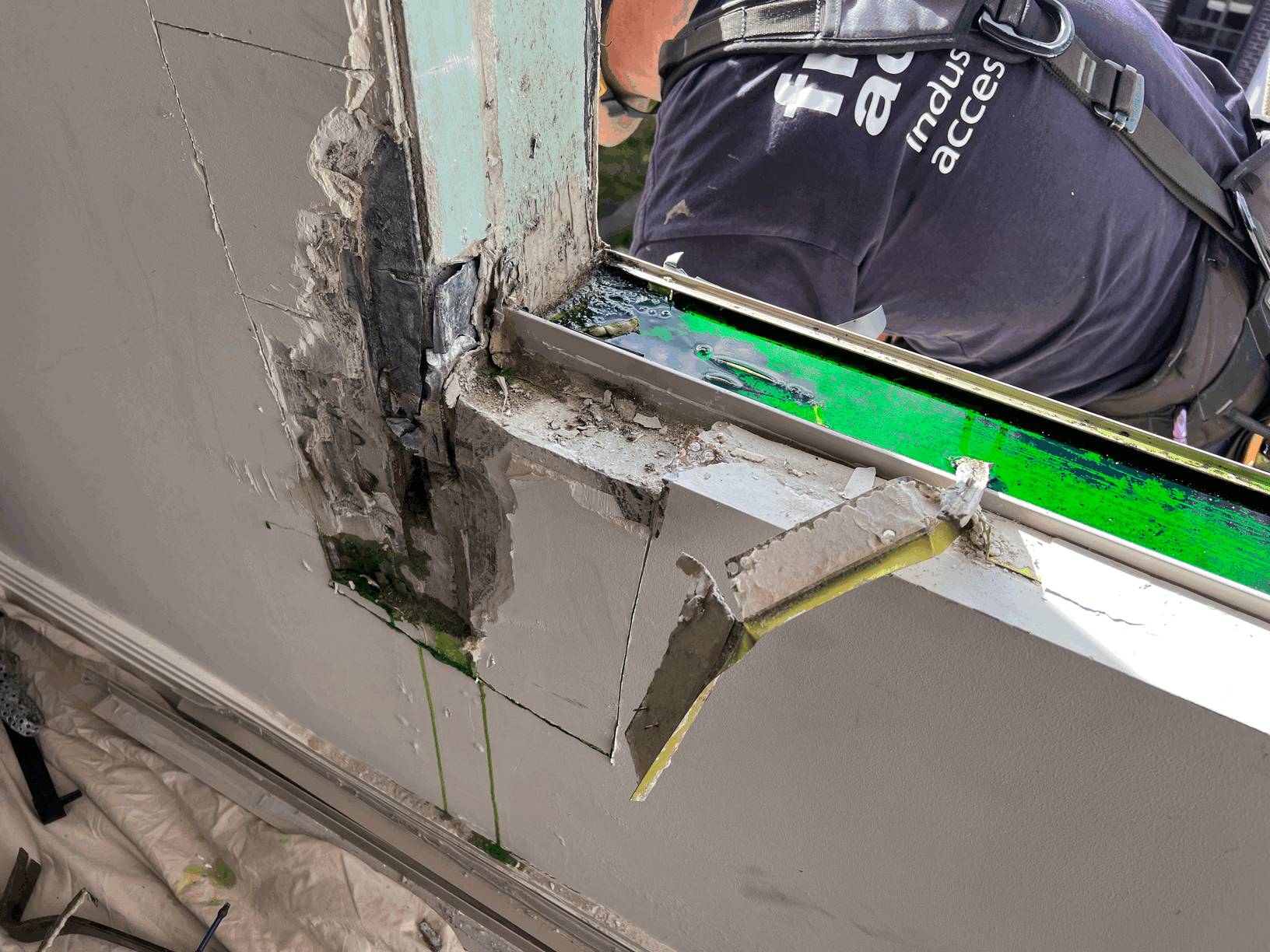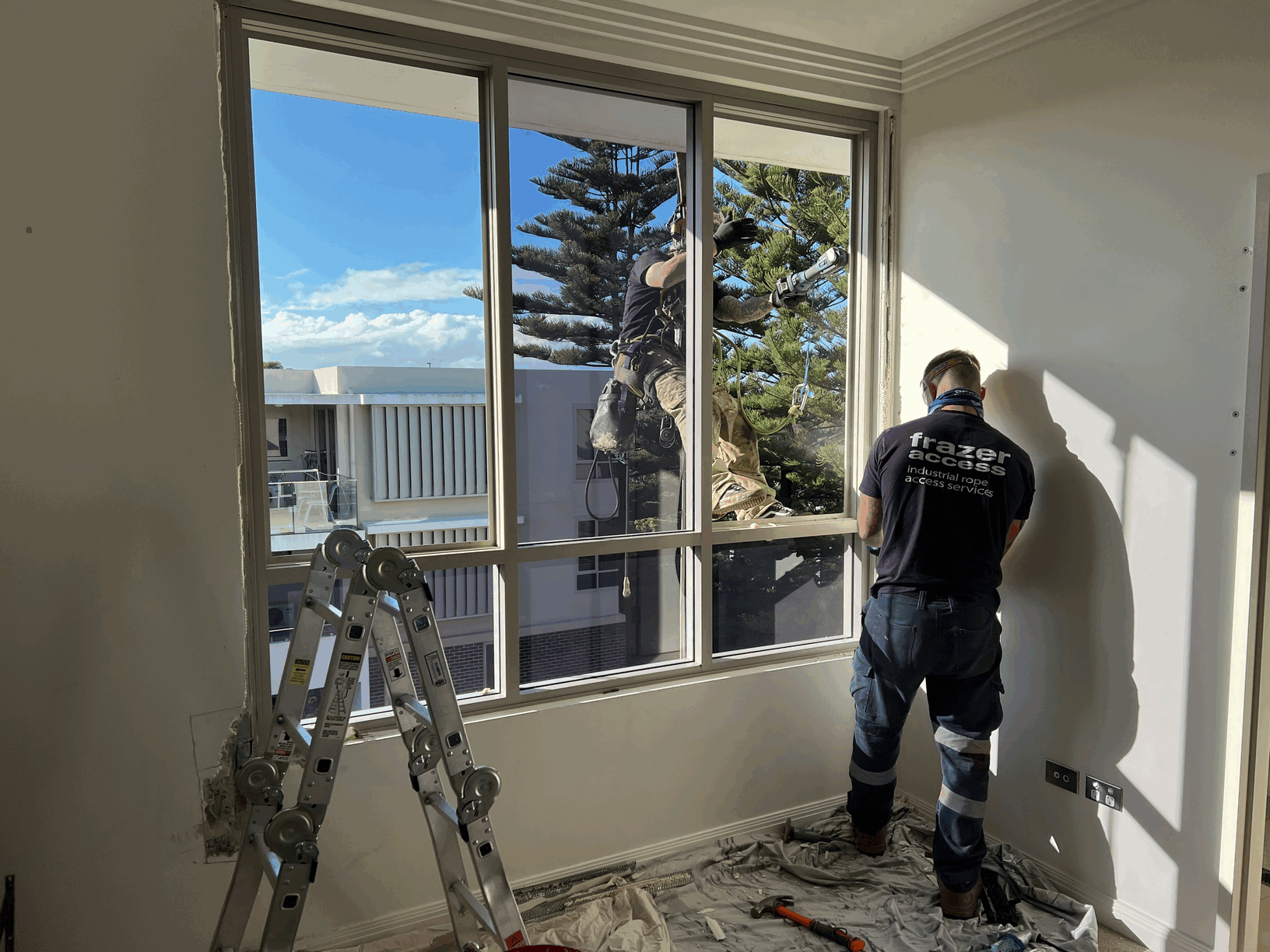SUTHERLAND PROJECT
COOK STREET
Façade / Remedial
Nestled in Cook Street, Sutherland, stands a modern structure built in 2014. It boasts 48 units spread across 5 levels atop a 2-level basement car park. Designed with reinforced concrete slabs and crowned with a concrete slab flat roof, the facade of this building presents a combination: masonry brick (cavity wall) from the ground up to the 3rd level, and AFS Logic Wall (Fibre-Cement Permanent Formwork) dominating the 4th & 5th levels.


THE PROBLEM
Despite its relatively recent construction, the building began facing significant water intrusion issues, with dampness and severe mould growth emerging as major concerns. This water ingress predominantly originated from sub-sills of window frames and from the permanent formwork solid concrete walls, the latter of which lacked adequate weatherproofing measures. As a consequence, several units experienced such extensive mould growth and condensation that they became uninhabitable. Adding to the list of concerns, water ponding was observed at the bases of some cavity walls

THE APPROACH
Taking charge of the situation, TBES implemented a systematic inspection regime, covering all accessible units to discern the water ingress pattern. This initial assessment was supplemented with two subsequent in-depth investigative sessions. The first centred on removing a test window to validate suspicions of sub-sill defects. In the second round, dye tests illuminated the extent of leaks from the permanent formwork solid concrete walls, attributable to missing cappings. Simultaneously, inspections within the cavity walls revealed the compromised state of the flashings.

THE SOLUTION
Once the challenges were precisely mapped, TBES's expertise was channelled into crafting a comprehensive Technical Repair Specification tailored for the facade's rectification needs. Leveraging an in-depth understanding of the boundaries of the Design and Building Practitioners Act, we introduced significant cost-saving measures for the client by skilfully omitting the preparation of a Regulated Design – a step not necessitated by this particular project.
Transitioning to the execution phase, TBES orchestrated a tendering process that fetched competitive submissions. Following contract preparation and formalisation, the remediation works commenced under TBES's vigilant oversight, ensuring the building's transformation from a damp, mould-infested structure to a secure and habitable space.
















